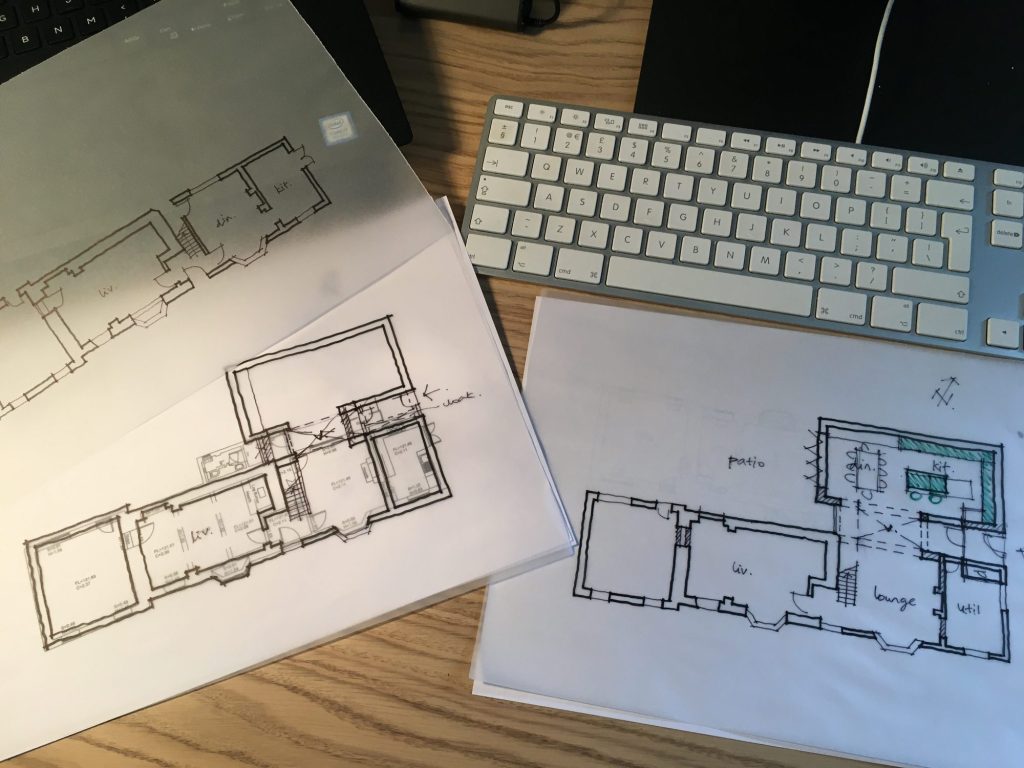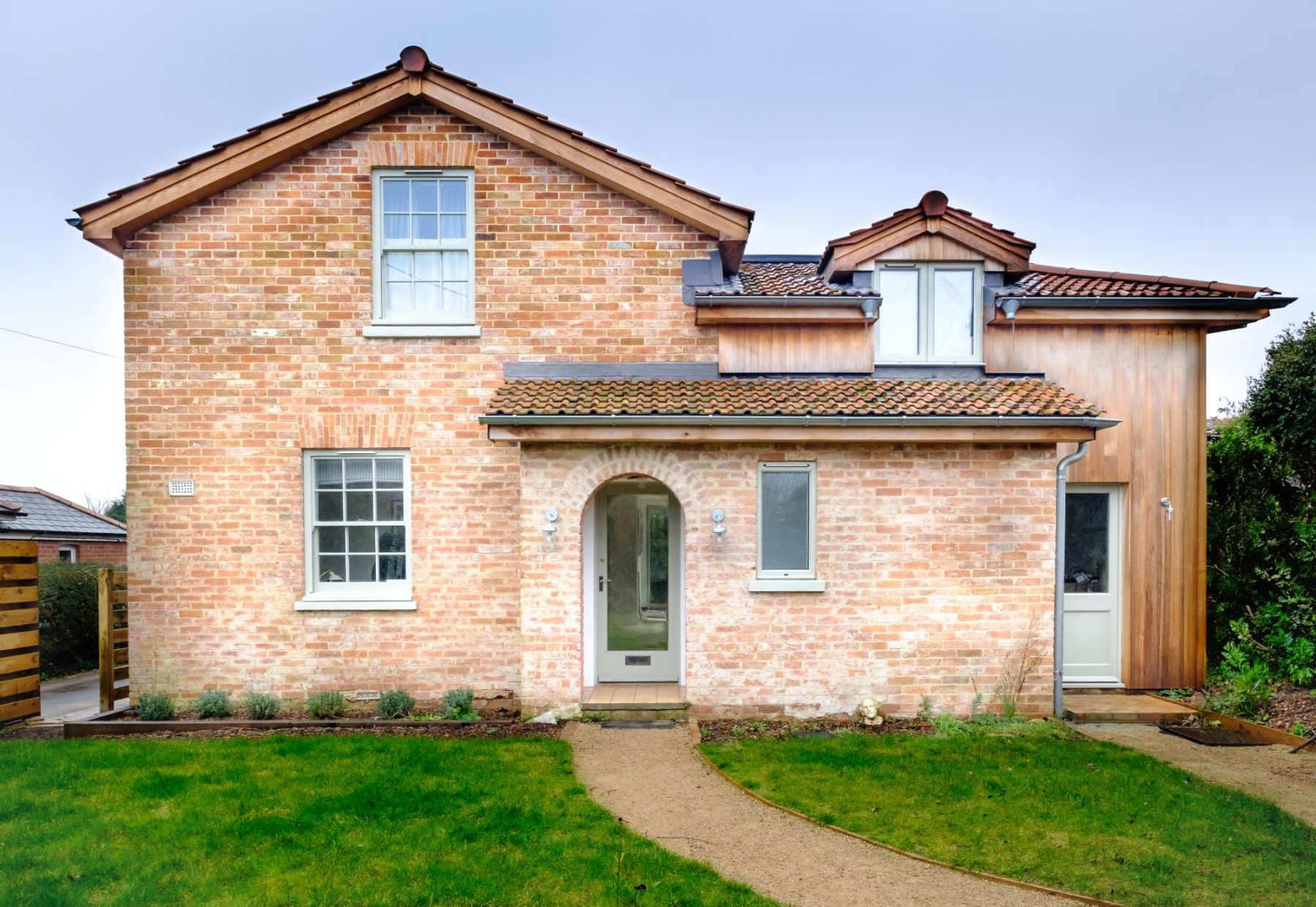RIBA Chartered Architect based in Exeter Devon covering projects throughout the South West

How can ET Architect help you?
As a design-led practice we take pride in providing architectural services that are tailored to your specific needs and budget, from brief to completion. We can streamline your journey by bringing architectural solutions to every eventuality at any stage of your project, and to transform your vision into a reality.

























